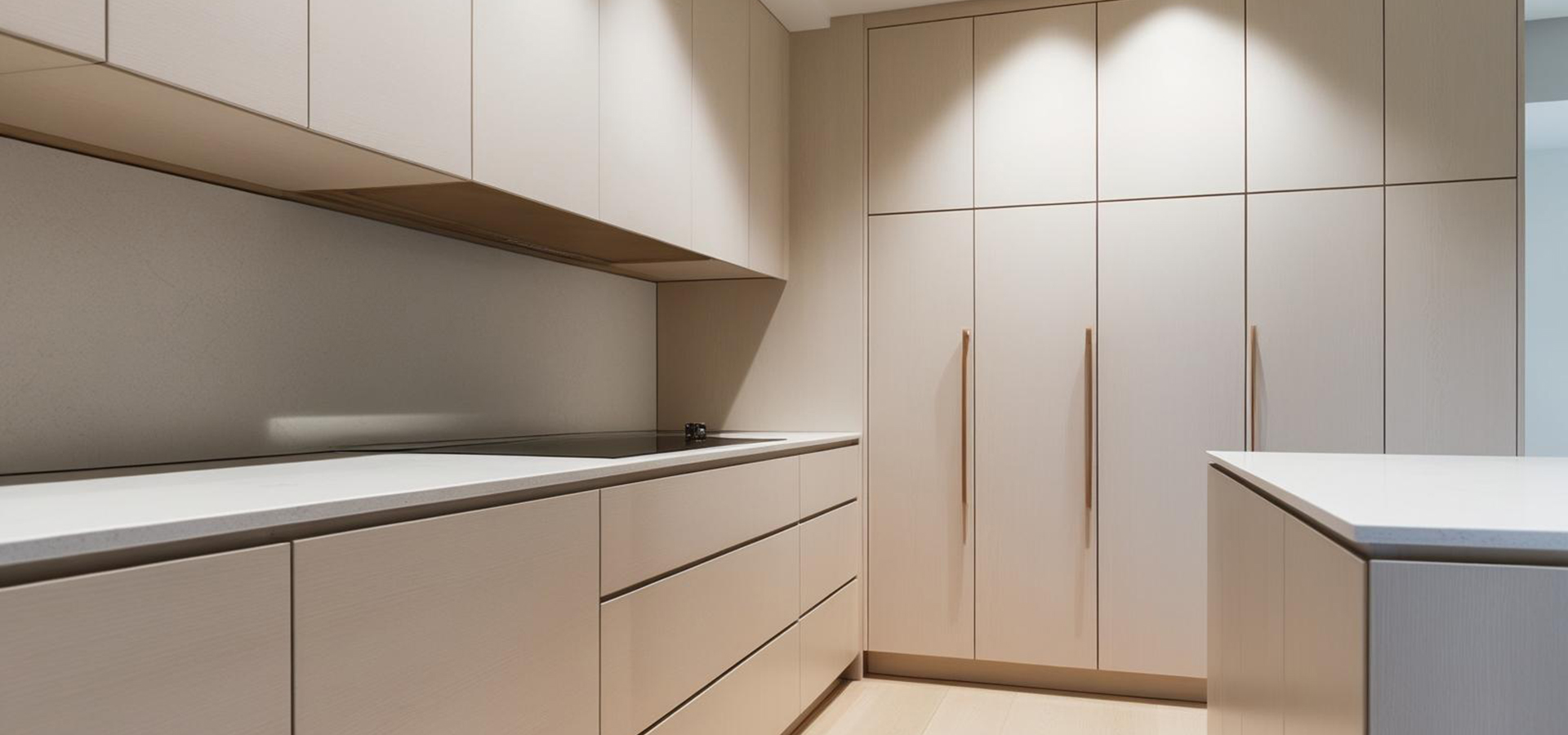

The G-shape layout maximizes the use of available space by adding a peninsula or additional counter area, offering even more prep space than the U-shape. This extra surface is ideal for food preparation, serving, or even a small breakfast bar.
Like the U-shaped kitchen, the G-shape supports an efficient work triangle between the sink, stove, and refrigerator. The added peninsula section ensures that the flow of the kitchen remains functional and uninterrupted.
With four walls or sections dedicated to storage, a G-shaped kitchen provides abundant cabinetry, drawers, and pantry space. The additional peninsula or counter extension offers more opportunities for customized storage, like pull-out shelves, drawers, or built-in shelving.
The G-shaped layout is perfect for spacious kitchens. It creates defined zones for cooking, prepping, cleaning, and entertaining, helping to keep everything organized and separate. It can also support an open-plan kitchen design, seamlessly integrating into dining or living areas.
A G-shaped kitchen offers ample opportunities for customization. You can incorporate an island, breakfast bar, or additional counter sections, making it easy to adapt the layout to fit your needs. It can also accommodate a range of design styles, from modern and minimalist to traditional or rustic.
With the extended counter space and multiple work zones, the G-shaped kitchen is ideal for multiple people to work in the kitchen at once. It reduces congestion and allows for a smooth cooking experience, even in larger households.
The extra counter space and the openness of the layout make the G-shaped kitchen perfect for hosting. The peninsula can act as a serving or eating area, making it easy to interact with guests while cooking or serving meals.
The design of a G-shaped kitchen naturally creates distinct "zones" within the space — one for cooking, another for cleaning, and another for prep. This organization helps to improve the overall flow and efficiency of the kitchen.